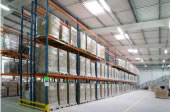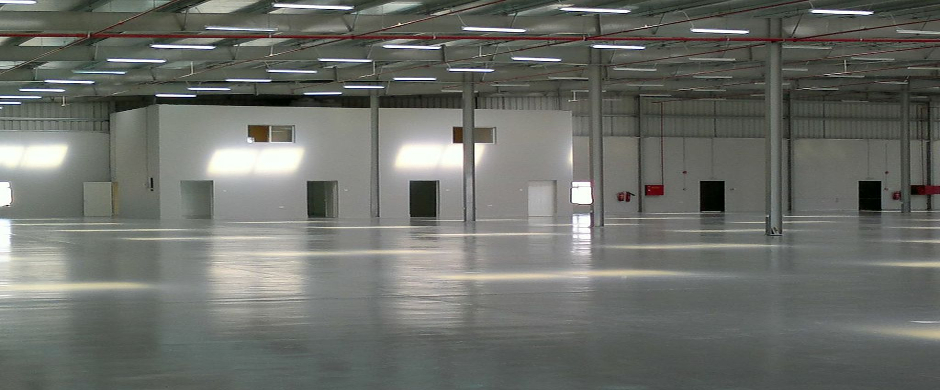Facility
In Phase 1, SAGA's facility encompasses 32,000m² of world
class warehousing, built on 80,000m² of land, Phase 2 will
encompass 130,000m² of land with an additional 50,000m² of
warehouses, providing rapid access for companies planning
to commence operations as swiftly as possible with minimum
disruption.
Details of warehousing facilities can be found in the
layout plan in the facility section of our website for
phase 1
&
phase 2.

Warehouse A1
Size: 1,800m²
Optional mezzanine area of 750m² with 4 main warehouse rolling doors at
rear plus entrance for small vehicles or folk lift trucks, offices,
toilets etc

Warehouse A2
Size: 1,800m²
Optional mezzanine area of 750m² with 4 main warehouse rolling doors at
rear plus entrance for small vehicles or folk lift trucks, offices,
toilets etc

Warehouse A3
Size: 1,800m²
Optional mezzanine area of 750m² with 4 main warehouse rolling doors at
rear plus entrance for small vehicles or folk lift trucks, offices,
toilets etc

Warehouse A4
Size: 1,800m²
Optional mezzanine area of 750m² with 4 main warehouse rolling doors at
rear plus entrance for small vehicles or folk lift trucks, offices,
toilets etc

Warehouse A5
Size: 1,800m²
Optional mezzanine area of 750m² with 4 main warehouse rolling doors at
rear plus entrance for small vehicles or folk lift trucks, offices,
toilets etc

Warehouse A6
Size: 1,800m²
Optional mezzanine area of 750m² with 4 main warehouse rolling doors at
rear plus entrance for small vehicles or folk lift trucks, offices,
toilets etc

Warehouse A7
Size: 1,800m²
Optional mezzanine area of 750m² with 4 main warehouse rolling doors at
rear plus entrance for small vehicles or folk lift trucks, offices,
toilets etc

Warehouse A8
Size: 1,800m²
Optional mezzanine area of 750m² with 4 main warehouse rolling doors at
rear plus entrance for small vehicles or folk lift trucks, offices,
toilets etc

Warehouse A9
Size: 1,800m²
Optional mezzanine area of 750m² with 4 main warehouse rolling doors at
rear plus entrance for small vehicles or folk lift trucks, offices,
toilets etc

Warehouse A10
Size: 1,800m²
Optional mezzanine area of 750m² with 4 main warehouse rolling doors at
rear plus entrance for small vehicles or folk lift trucks, offices,
toilets etc

Warehouse B1
Size: 1,250m²
Optional mezzanine area of 550m² with 4 main warehouse rolling doors at
rear plus entrance for small vehicles or folk lift trucks, offices,
toilets etc

Warehouse B2
Size: 1,250m²
Optional mezzanine area of 550m² with 4 main warehouse rolling doors at
rear plus entrance for small vehicles or folk lift trucks, offices,
toilets etc

Warehouse B3
Size: 1,250m²
Optional mezzanine area of 550m² with 4 main warehouse rolling doors at
rear plus entrance for small vehicles or folk lift trucks, offices,
toilets etc

Warehouse B4
Size: 1,250m²
Optional mezzanine area of 550m² with 4 main warehouse rolling doors at
rear plus entrance for small vehicles or folk lift trucks, offices,
toilets etc


